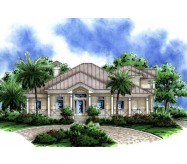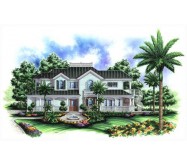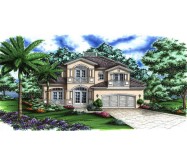Can't you just picture this house plan in the middle of a sand dune beach? The Calypso Cove home plan is a Florida style home plan with an open and casual floor plan. The wrap around porch lends itself to porch swings and old stories. Inside this Florida home plan you enter the massive great room with a vaulted 14'8" ceiling leading to two sets of French doors and then to the outdoor lanai. Also opened up to the main living is the kitchen and dining room allowing everyone to relax and enjoy the view together. With a total of four bedrooms everyone can enjoy their own private suite. The fourth bedroom upstairs could also be used as a recreational room with the wet bar and private balcony. Whether you live in Florida or just enjoy a casual lifestyle consider the Calypso cove home plan for your next home.
Learn More




