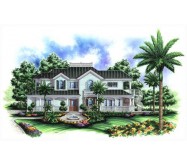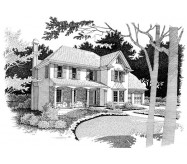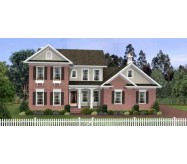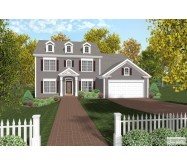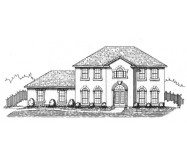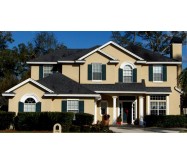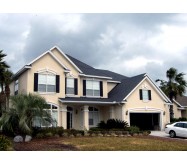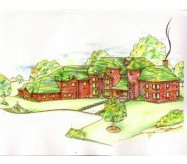This lovely traditional home is truly of timeless design. It features 3431 sq. ft. of living space plus an additional 374 sq. ft. bonus room.
The spacious first floor has a formal living room with fireplace as well as a family room also with a fireplace and a wet bar. A roomy 15'x12' study highlighted by a bay window could be a fifth bedroom. The kitchen/breakfast area abounds in custom features to delight both amateur and gourmet chefs! An oversized pantry has room for an upright freezer. Perfect for entertaining the dining room measures 18'x15' and features a triple window. Completing the lower level is a powder room with a pedestal sink.
The upper level is accessible by both front and rear stairs. Measuring 20'x14' the luxurious master suite has a trey ceiling bay window and French doors leading onto a second-story deck. The master bath features separate garden tub and shower twin vanities a commode closet a linen closet and an oversized walk-in closet. Bedroom #2 measures 15'x12' and has its own bath. The remaining 2 bedrooms share a private bath. The laundry room is conveniently located on the bedroom level to reduce washday steps!
Learn More
