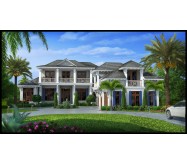This West Indies House Plan has a family room layout with five bedrooms, six full baths and two half baths, a formal dining and living room, beautiful built-in wet bar, spacious upstairs loft area, an elevator and a even separate maids suite complete with a private entrance! Outside amenities include an outdoor kitchen, a fire pit with lounge area and over 1,500 square feet of outdoor living space. This house plan leaves no architectural detail behind with every room having their own intricate ceiling design and an abundant of windows and glass slider for enjoying any view oriented lot. If you are looking for a show stopper then look no further than the Villa Veletta House Plan.
Learn More


