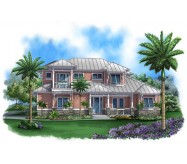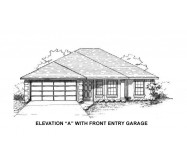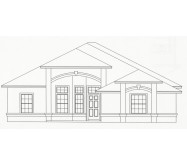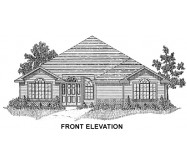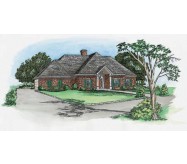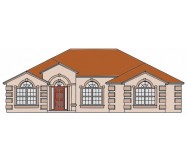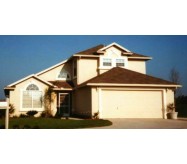Excellent 4 bedroom design for narrower lots with a view to the rear. Plan available in garage right or garage left at no extra charge. Bedroom #4 can be easily converted to a den or formal living, with accessibility from foyer. Foyer has wide half-wall with marble or wood cap for a more open design. For wider lots, garage may be shifted out for improved view at formal dining and greater curb appeal. To view similar plans search for H1938A, H1938B, H1938C, H1938D & H1938E.
Learn More



