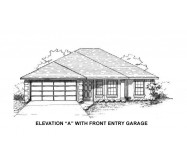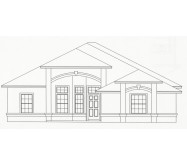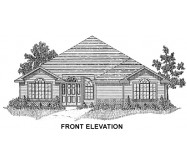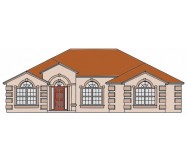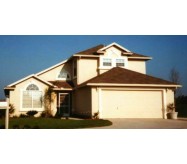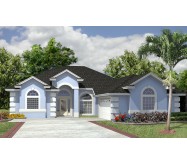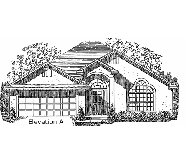Standard gas fireplace at Great Room only may be substituted for current see-thru at no additional revision fee. Spacious Kitchen and Nook areas enjoy wonderful views into Great Room and out to the rear of lot. A half or full bath and hallway leading to Den/Br #4 can be easily added to plan. Depth of home would increase by approx. 6' and living area would be around 1950 sq. ft. Size of Laundry Room can be easily increased to incorporate a laundry tub.
To view similar 4 BR designs please search our plans H1933A, H1933B, H1933C, H1942A, H1942B, H1949A, H1987A, H2245A, H2245B, H2245C and H3080A.
Learn More




