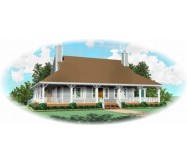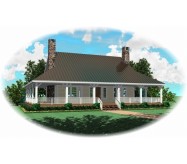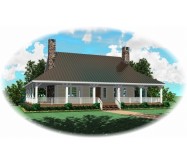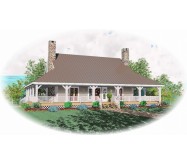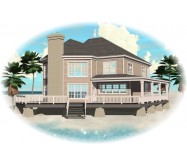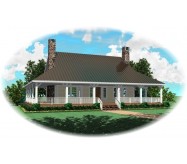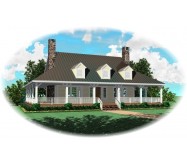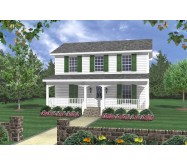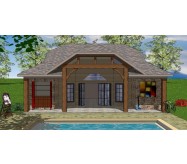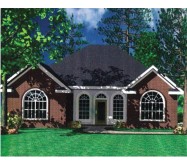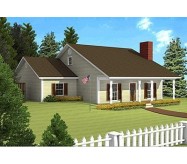The front porch welcomes you into a large Great Room that contains a gas fireplace and built-in cabinets.
The Kitchen/Dining Area are sunny with a snack bar and double french doors that lead onto the rear covered porch.
A washer/dryer combo is located under the stairs to save space.
The Master Bedroom is large and has access to the screened in rear porch. This screened porch is sure to be the favorite place to spend those warm summer nights.
This plan contains a bonus area on the second floor - for future rooms. This area does not have to be constructed.
Learn More
