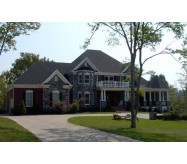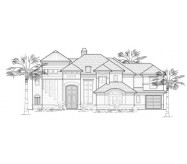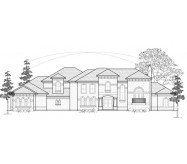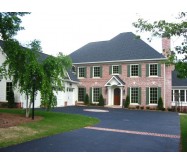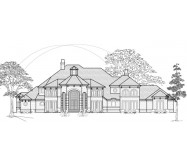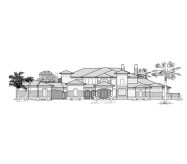This luxurious two-story featuring 5 bedrooms and 4 baths is the epitome of elegance. Stucco quions and trim copper roofing returns and windows with transoms accent the handsome exterior. A daylight basement provides abundant space for storage or expansion. It's most notable features include a 3-car garage and a sumptuous master's retreat with an exercise room.
From the covered entry you'll enter a dramatic foyer open above to 18' with a double tray ceiling. Beyond the "bridge" is the grand 16'x20' two-story family room with a fireplace and access to the deck. Inviting decorative columns adorn the living room and spacious dining room. Columns also provide an attractive visual divider between the breakfast room and the family room. The kitchen measuring 13'x14' features a large island and walk-in pantry. The 11'x7' laundry includes a laundry tub and closet. Bedroom 5 may be used for a media room. It measures 12'x13' and provides direct access to the bath. Lower level rooms except the two-story foyer and family room have 9' ceilings.
Upstairs there's an incredible 24x14 master suite with a sitting area tray ceiling private deck optional fireplace and an exercise room. The vaulted master bath features a large corner shower a 6' whirlpool corner tub and his and hers vanities. The generous walk-in closet accesses a storage area perfect for "off-season" storage. Bedroom 2 has a private bath. Bedrooms 3 & 4 have walk-in closets and access the "Jack and Jill" bath. Upper level rooms not featuring vaults or trays have 8' ceilings.
Learn More
