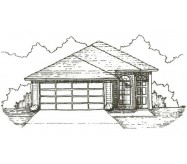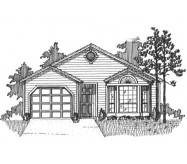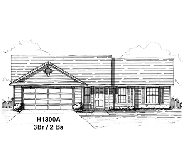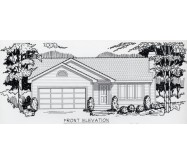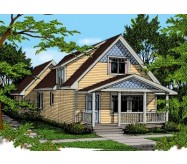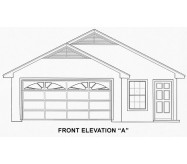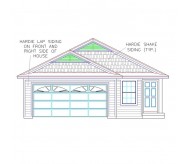By seamlessly flowing into one another, the Dining, Kitchen, Nook and Great Room's openness make entertaining guests more fluid. Columns enhance this large front porch and create a relaxing end of the day retreat. Featuring porch access, 10' ceiling, and a Sitting Area, the spacious Master Suite is a private retreat.
To view similar 3 bedroom designs please search our plans H1801A, H1802A, H1802B, H1816A, H1820A, H1912B, H1989A, H1994A, 1996A and H2234B.To view similar plans with a full basement please search H1865A and H2316A.
Learn More
