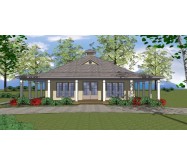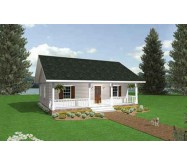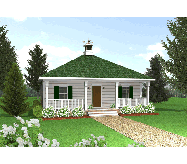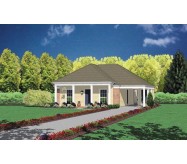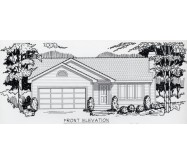The Carmona House Plan features everything you need and want in an elegant and efficient space. With less than 2600 sq. ft., this West Indies House Plan still offers 3 bedrooms, 3 baths, a formal study, built-in wet bar and tall vaulted ceilings. There’s also over 20 ft. of sliding glass doors that pocket out of view for a seamless transition to the covered lanai and outdoor kitchen. This great room house plan is perfect for entertaining guests on your waterfront lot!
Learn More





