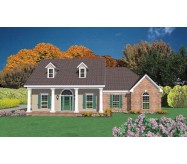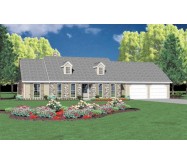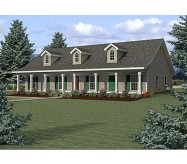Big family style on a small budget.
Welcome home to a covered front porch that would be the perfect place to relax after a long day.
The large Great Room shares a snack bar with an open Kitchen/Dining Area. The Laundry Room is just steps away from the Kitchen and Bath 2 for easy clean-up. Bath 2 has dual sinks and lots of storage built-in.
The Master Bedroom has a private bath with large jetted tub and shower. Dual sinks and an extra large linen cabinet give tons of needed storage. The Master Bedroom has a huge walk-in closet with plenty of storage space.
Bedrooms 2 - 3 and 4 are very nice sized and have lots of storage as well.
This cute "large living" little home is perfect for growing families that need the room without spending a lot of money to get there.
Learn More






