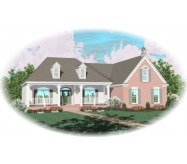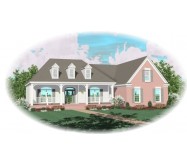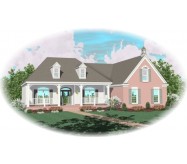The main ceiling heights are 9' on the first floor. Ceiling height is 8' on the 2nd floor. The "future" Rec. Room on the second floor is not figured in the overall living square footage or the second floor square footage because it is optional. It doesn't not have to be completed when the house is built. It can be a room that is finished in the future. This house has been designed with a slab or a basement.
Learn More



