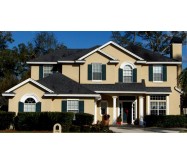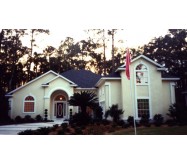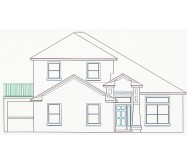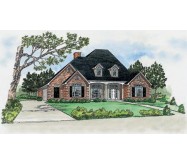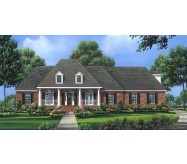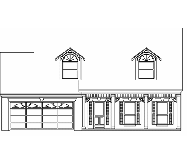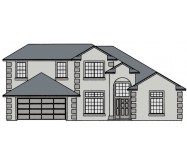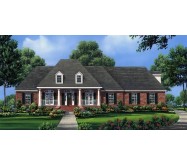Future bonus room on second floor is an unfinished room. If finished, total living area increases to 2603 sq.ft. Ideal plan for buyers who require enormous bedroom closets. Plan offers beautiful view to rear from Great Room, Nook, Kitchen and bedrooms, with wide bay windows & window seat at bedrooms. Huge secondary bath offers all the amenities of a luxurious Master Bath including plenty of natural lighting. To view similar plan search for H1809A.
Learn More
