Small - Less than 1000 Sq Ft
-

Square Feet: 416
Bedrooms: 1
Full Bathrooms: 1
-

Square Feet: 448
Bedrooms: 1
Full Bathrooms: 1
-

Square Feet: 480
Bedrooms: 1
Full Bathrooms: 1
-

Square Feet: 513
Bedrooms: 1
Full Bathrooms: 1
Cute cabana is a perfect pool party destination getaway for your guests or hobby studio. Economical to build but with all the amenities. Universally designed.
Learn More
-

Square Feet: 522
Bedrooms: 1
Full Bathrooms: 1
Perfect for pool parties weekend cabin or guest house. Plan has a large front porch & generous storage. Handicap accessible design.
Learn More
-
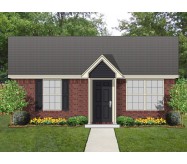
Square Feet: 559
Bedrooms: 1
Full Bathrooms: 1
Invite the In-Law's! Stylish brick cabana is a great guest house weekend cabin or art studio. Universally designed.
Learn More
-

Square Feet: 569
Bedrooms: 1
Full Bathrooms: 1
Stylish brick cabana makes a perfect guest house In-Law apartment or weekend cabin. Handicap accessible design & generous storage.
Learn More
-
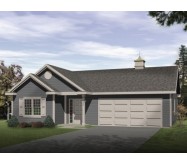
Square Feet: 660
Bedrooms: 1
Full Bathrooms: 1
-

Square Feet: 689
Bedrooms: 1
Full Bathrooms: 1
*Butt & Pass Log Home
*Living Room
*Bathroom with Stackable Washer/Dryer
Learn More
-

Square Feet: 697
Bedrooms: 1
Full Bathrooms: 1
This plan is perfect for a weekend getaway empty-nester or young professional. Charming bungalow elevation has a porch large enough for neighborhood visitors. Generous room sizes & storage provide lots of room for living.
Learn More
-

Square Feet: 717
Bedrooms: 1
Full Bathrooms: 1
This quaint cottage home plan is the guest house for our Diamond Lake House Plan. Or could be a guest house for any house plan with possibly some modifications to the front elevation! This blueprint is 40 X 27-2 and has a bedroom a bath kitchen and living area. There is also a side deck for bird watching. Although a small floor plan it is well laid out. After looking at this home plan please also check out the Diamond Lake House plan!
Learn More
-
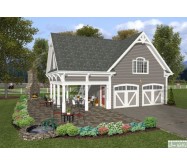
Square Feet: 792
Bedrooms: 1
Full Bathrooms: 1
The Charleston Carriage House is a 2 car garage with 792 sq. ft. of living quarters above. With siding exterior and decorative details this plan is reminiscent of a country barn. It would be perfect temporary quarters during construction of your permanent home. Or it could serve as an in-law apartment nanny quarters college student apartment etc. This design features an eat-in kitchen area a spacious family room a bathroom and a bedroom with both a clothes closet and storage closet. Two more closets as well as an oversized pantry provide maximum storage in minimum space. Laundry appliances could be positioned in the garage adjacent to the mechanical area. A shady covered porch is perfect for relaxing with friends. We have shown an outdoor fireplace in our rendering to help you plan your recreational space.
Learn More
-

Square Feet: 902
Bedrooms: 2
Full Bathrooms: 1
-
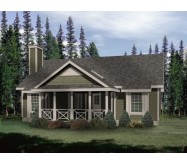
Square Feet: 924
Bedrooms: 2
Full Bathrooms: 1
-
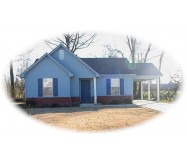
Square Feet: 930
Bedrooms: 2
Full Bathrooms: 1












