Small - Less than 1000 Sq Ft
-

Square Feet: 600
Bedrooms: 1
Full Bathrooms: 1
Designed for a weekend get-a-way for the woods the lake or the beach. Relax all summer/winter long in this cottage featuring everything you need for the ideal vacation. Features an over-sized bedroom with large walk-in closet. Large coat closet. Expansive 12' x 30' attic storage space is ideal for storing all the "stuff" you need. A quaint house with down-home style and comfort.
Learn More
-

Square Feet: 640
Bedrooms: 0
Full Bathrooms: 1
STORAGE LOFT
LIVING ROOM
CLOSET
COVERED PORCH
Learn More
-
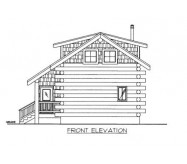
Square Feet: 640
Bedrooms: 0
Full Bathrooms: 1
-

Square Feet: 796
Bedrooms: 1
Full Bathrooms: 1
-
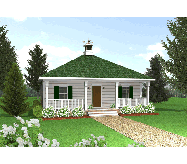
Square Feet: 864
Bedrooms: 2
Full Bathrooms: 1
Country Cottage with A Nice Front Porch just Perfect for that Mountain Get Away Small Family or A Retired Couple.
Great Room has a Large Living Dining Area that shares a Snack Bar with the Kitchen.
Kitchen has Lots of Storage with a Nice Pantry and Cabinets.
Bedrooms 1 and 2 Share a Large Bath.
Learn More
-
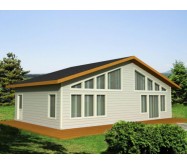
Square Feet: 960
Bedrooms: 1
Full Bathrooms: 2
STANDARD FRAME
GREAT ROOM
STORAGE
DINING
Learn More
-

Square Feet: 992
Bedrooms: 2
Full Bathrooms: 1
You'll be living larger than you thought 992 sq.ft. could ever do in this home. An 8' deep front porch gives extra living area for relaxing. An open Great Room - Kitchen and Dining Area combo make those room feel huge. A gas fireplace is accented with cabinets and windows above. The Kitchen is perfect for entertaining and comes complete with an island and raised snack bar. A large walk-in pantry gives extra storage. Each bedroom has large walk-in closets. The laundry room is tucked close to the bedrooms for convenience.
Learn More
-

Square Feet: 595
Bedrooms: 0
Full Bathrooms: 2
STORAGE LOFT
LIVING ROOM
CLOSET
COVERED PORCH
Learn More
-
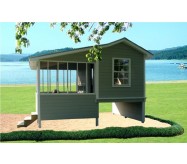
Square Feet: 96
Bedrooms: 1
Full Bathrooms: 0
This plan features a cost-effective design that is ideal for use as a fishing/hunting camp or just for weekend fun. The bunk room is insulated should the owner want to place a heat/cool unit in the bunk room. The screened porch is vaulted keeps insects out and allows breezes to flow through while the occupants view the scenery outside. Storage is provided under the bunk room for ATVs boats and other items. Great design for the weekend!
Learn More
-
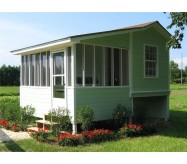
Square Feet: 192
Bedrooms: 0
Full Bathrooms: 0
The ideal playhouse for kids grandkids parents grandparents and friends. A playroom is provided on the upper level with a horizontal window between the screen porch and the upper playroom. As an added feature the window is low to the floor so kids can be easily viewed. The screened-in porch is great for visiting with family and friends. A space under the upper level playroom is provided for a sand box and/or storage. A fun playhouse for all the family or a great hunting/fishing camp!
Learn More
-

Square Feet: 400
Bedrooms: 1
Full Bathrooms: 1
This plan features a cost-effective design that is ideal for use as a fishing/hunting camp or just for weekend fun. The bunk room is insulated should the owner want to place a heat/cool unit in the bunk room. The screened porch feature has been much-requested keeps insects out and allows cool breezes to flow through while the occupants view the scenery outside. Enjoy the fireplace on those cold winter nights. Great design for the weekend and for hunting season!
Learn More
-

Square Feet: 400
Bedrooms: 1
Full Bathrooms: 1
This plan features a cost-effective design that is ideal for use as a fishing/hunting camp or just for weekend fun. The bunk room is insulated should the owner want to place a heat/cool unit in the bunk room. The screened porch feature has been much-requested keeps insects out and allows cool breezes to flow through while the occupants view the scenery outside. Slab foundation provides an excellent value. Great design for the weekend and for hunting season!
Learn More
-

Square Feet: 582
Bedrooms: 1
Full Bathrooms: 1
-

Square Feet: 595
Bedrooms: 1
Full Bathrooms: 0
*Log Hunting Cabin
*Living area
*Sleeping area
*Storage Loft
*Covered Porch
*Portable building
Learn More
-

Square Feet: 932
Bedrooms: 1
Full Bathrooms: 1














