Small - Less than 1000 Sq Ft
-

Square Feet: 600
Bedrooms: 1
Full Bathrooms: 1
Designed for a weekend get-a-way for the woods the lake or the beach. Relax all summer/winter long in this cottage featuring everything you need for the ideal vacation. Features an over-sized bedroom with large walk-in closet. Large coat closet. Expansive 12' x 30' attic storage space is ideal for storing all the "stuff" you need. A quaint house with down-home style and comfort.
Learn More
-
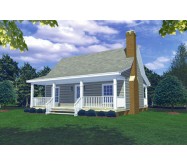
Square Feet: 800
Bedrooms: 2
Full Bathrooms: 1
The design and layout of this home brings back the memories of days gone by and of places we feel comfortable. Chats by the warmth of the fireplace in the winter... enjoying the screened-in back porch in the summer...and spending time with your family make this a most inviting home. A charming house that will fulfill many families needs.
WATCH THE WALK-THRU VIDEO:

Learn More
-

Square Feet: 800
Bedrooms: 2
Full Bathrooms: 1
The design and layout of this home brings back the memories of days gone by and of places we feel comfortable. Enjoying the screened-in back porch in the summer...and spending time with your family year-round make this a most inviting home. A charming home that will fulfill many families needs!
WATCH THE WALK-THRU VIDEO:

Learn More
-

Square Feet: 800
Bedrooms: 2
Full Bathrooms: 1
The design and layout of this home brings back the memories of days gone by and of places we feel comfortable. Enjoying the screened-in back porch in the summer...and spending time with your family year-round make this a most inviting home. A charming home that will fulfill many families needs!
WATCH THE WALK-THRU VIDEO:

Learn More
-

Square Feet: 850
Bedrooms: 2
Full Bathrooms: 1
This spacious two bedroom one bath home is great for everyday living or for that hunting or fishing camp you have always wanted. This plan has all the amenities to support any type of living such as a full size washer/dryer lots of storage full size kitchen and eating area with large living. The patio in the rear is great for entertaining. With all these features and many more this home is perfect for you and your family.
Learn More
-
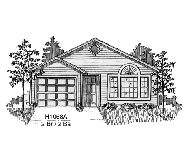
Square Feet: 1068
Bedrooms: 2
Full Bathrooms: 2
Large walk-in closet in MBR, Vaulted ceiling in MBR and Great Room.
Learn More
-
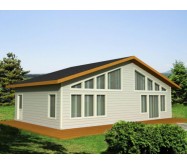
Square Feet: 960
Bedrooms: 1
Full Bathrooms: 2
STANDARD FRAME
GREAT ROOM
STORAGE
DINING
Learn More
-

Square Feet: 992
Bedrooms: 2
Full Bathrooms: 1
You'll be living larger than you thought 992 sq.ft. could ever do in this home. An 8' deep front porch gives extra living area for relaxing. An open Great Room - Kitchen and Dining Area combo make those room feel huge. A gas fireplace is accented with cabinets and windows above. The Kitchen is perfect for entertaining and comes complete with an island and raised snack bar. A large walk-in pantry gives extra storage. Each bedroom has large walk-in closets. The laundry room is tucked close to the bedrooms for convenience.
Learn More
-
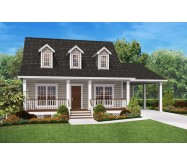
Square Feet: 900
Bedrooms: 2
Full Bathrooms: 2
This practical country style house has all the amenities for that perfect getaway cabin or for everyday living. This plan offers large rooms closets and a spacious carport with exterior storage. The oversized kitchen is great for those family gatherings and entertaining. The large front porch is great for those lazy summer afternoons. With all these options this plan is sure to be the one for you and your family.
Learn More
-

Square Feet: 900
Bedrooms: 2
Full Bathrooms: 2
This practical country style house has all the amenities for that perfect getaway cabin or for everyday living. This plan offers large rooms closets and a spacious carport with exterior storage. The oversized kitchen is great for those family gatherings and entertaining. The large front porch is great for those lazy summer afternoons. With all these options this plan is sure to be the one for you and your family.
Learn More
-

Square Feet: 400
Bedrooms: 1
Full Bathrooms: 1
This plan features a cost-effective design that is ideal for use as a fishing/hunting camp or just for weekend fun. The bunk room is insulated should the owner want to place a heat/cool unit in the bunk room. The screened porch feature has been much-requested keeps insects out and allows cool breezes to flow through while the occupants view the scenery outside. Slab foundation provides an excellent value. Great design for the weekend and for hunting season!
Learn More
-
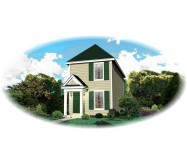
Square Feet: 962
Bedrooms: 2
Full Bathrooms: 1
-

Square Feet: 144
Bedrooms: 0
Full Bathrooms: 0
For a bare-essentials outdoor structure this weekend cottage offers a wealth of options for its use. Choose it for handy home office space craft cottage space extra room for visitors a playhouse for the kids or a game room. It features a covered front porch and offers two lovely rustic exteriors from which to choose. The interior has built-in bunk beds a closet and a bumped-out window that works well for table space. Plans include details for both crawlspace and slab foundation.
Learn More
-
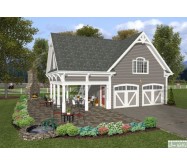
Square Feet: 792
Bedrooms: 1
Full Bathrooms: 1
The Charleston Carriage House is a 2 car garage with 792 sq. ft. of living quarters above. With siding exterior and decorative details this plan is reminiscent of a country barn. It would be perfect temporary quarters during construction of your permanent home. Or it could serve as an in-law apartment nanny quarters college student apartment etc. This design features an eat-in kitchen area a spacious family room a bathroom and a bedroom with both a clothes closet and storage closet. Two more closets as well as an oversized pantry provide maximum storage in minimum space. Laundry appliances could be positioned in the garage adjacent to the mechanical area. A shady covered porch is perfect for relaxing with friends. We have shown an outdoor fireplace in our rendering to help you plan your recreational space.
Learn More
-
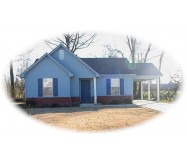
Square Feet: 930
Bedrooms: 2
Full Bathrooms: 1














