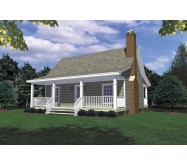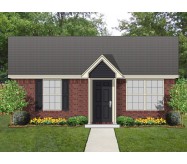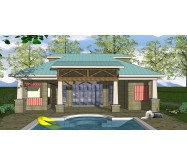Small - Less than 1000 Sq Ft
-

Square Feet: 484
Bedrooms: 1
Full Bathrooms: 1
Charming Storybook Cottage. The large Living Room opens onto an Arbor Terrace. The Galley Kitchen includes a Snack Bar overlooking the Dining Area. Convenient storage area for recreational equipment.
Learn More
-

Square Feet: 600
Bedrooms: 1
Full Bathrooms: 1
Designed for the woods the lake or the beach for a weekend get-a-way or to relax in all summer/winter long. Everything you need for the ideal get-away. May have wood-burning fireplace OR gas logs. Wonderful 12' x 30' attic storage space floored for all the "stuff" you need and is 8' tall in the middle. A little house with down-home style and comfort.
Basement Unfinished Sq.Ft.optional)- 600
WATCH THE WALK-THRU VIDEO:

Learn More
-

Square Feet: 416
Bedrooms: 1
Full Bathrooms: 1
-

Square Feet: 448
Bedrooms: 1
Full Bathrooms: 1
-

Square Feet: 480
Bedrooms: 1
Full Bathrooms: 1
-

Square Feet: 513
Bedrooms: 1
Full Bathrooms: 1
Cute cabana is a perfect pool party destination getaway for your guests or hobby studio. Economical to build but with all the amenities. Universally designed.
Learn More
-

Square Feet: 522
Bedrooms: 1
Full Bathrooms: 1
Perfect for pool parties weekend cabin or guest house. Plan has a large front porch & generous storage. Handicap accessible design.
Learn More
-

Square Feet: 559
Bedrooms: 1
Full Bathrooms: 1
Invite the In-Law's! Stylish brick cabana is a great guest house weekend cabin or art studio. Universally designed.
Learn More
-

Square Feet: 569
Bedrooms: 1
Full Bathrooms: 1
Stylish brick cabana makes a perfect guest house In-Law apartment or weekend cabin. Handicap accessible design & generous storage.
Learn More
-

Square Feet: 689
Bedrooms: 1
Full Bathrooms: 1
*Butt & Pass Log Home
*Living Room
*Bathroom with Stackable Washer/Dryer
Learn More
-

Square Feet: 697
Bedrooms: 1
Full Bathrooms: 1
This plan is perfect for a weekend getaway empty-nester or young professional. Charming bungalow elevation has a porch large enough for neighborhood visitors. Generous room sizes & storage provide lots of room for living.
Learn More
-

Square Feet: 717
Bedrooms: 1
Full Bathrooms: 1
This quaint cottage home plan is the guest house for our Diamond Lake House Plan. Or could be a guest house for any house plan with possibly some modifications to the front elevation! This blueprint is 40 X 27-2 and has a bedroom a bath kitchen and living area. There is also a side deck for bird watching. Although a small floor plan it is well laid out. After looking at this home plan please also check out the Diamond Lake House plan!
Learn More
-

Square Feet: 701
Bedrooms: 1
Full Bathrooms: 1
-

Square Feet: 701
Bedrooms: 1
Full Bathrooms: 1
-

Square Feet: 681
Bedrooms: 1
Full Bathrooms: 1












