Small - Less than 1000 Sq Ft
-
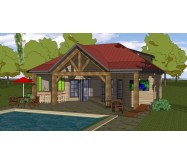
Square Feet: 701
Bedrooms: 1
Full Bathrooms: 1
Vacation House-Beach House-Pool house-Cottage in the Hills. Perfect for entertaining open plan open wet bar covered front porch...
Learn More
-

Square Feet: 535
Bedrooms: 1
Full Bathrooms: 1
The perfect complement to any scenic hideaway spot this A-frame is as affordable as it is adorable. A large deck embraces the front of the chalet providing ample space for outdoor dining and recreation. Inside vaulted ceilings and high windows lend a feeling of spaciousness. The living room is dramatically expanded by a vaulted ceiling and soaring windows facing the deck. The romantic bedroom/loft overlooks the living room and features a 16-ft. ceiling. Windows at both ends of the room provide stunning views.
Learn More
-
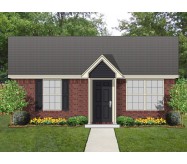
Square Feet: 559
Bedrooms: 1
Full Bathrooms: 1
Invite the In-Law's! Stylish brick cabana is a great guest house weekend cabin or art studio. Universally designed.
Learn More
-
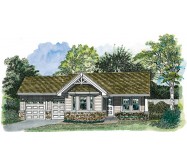
Square Feet: 794
Bedrooms: 1
Full Bathrooms: 1
THIS DESIGN WILL HOUSE two members of the family fleet and includes a comfortable apartment-great for servant's quarters or tenants. Rustic country accents enhance the siding and stone exterior. This superb design includes a spacious floor plan with a bay window in the living room and sky-lit kitchen. Adding to the charm of this lovely one-bedroom design are the covered porch and central fireplace. A two-car garage occupies the left half of this design and includes a separate outdoor entrance.
Learn More
-
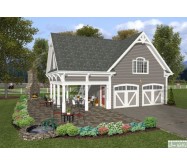
Square Feet: 792
Bedrooms: 1
Full Bathrooms: 1
The Charleston Carriage House is a 2 car garage with 792 sq. ft. of living quarters above. With siding exterior and decorative details this plan is reminiscent of a country barn. It would be perfect temporary quarters during construction of your permanent home. Or it could serve as an in-law apartment nanny quarters college student apartment etc. This design features an eat-in kitchen area a spacious family room a bathroom and a bedroom with both a clothes closet and storage closet. Two more closets as well as an oversized pantry provide maximum storage in minimum space. Laundry appliances could be positioned in the garage adjacent to the mechanical area. A shady covered porch is perfect for relaxing with friends. We have shown an outdoor fireplace in our rendering to help you plan your recreational space.
Learn More
-

Square Feet: 569
Bedrooms: 1
Full Bathrooms: 1
Stylish brick cabana makes a perfect guest house In-Law apartment or weekend cabin. Handicap accessible design & generous storage.
Learn More
-
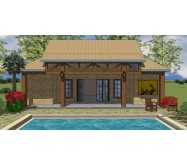
Square Feet: 723
Bedrooms: 1
Full Bathrooms: 1
Vacation – Cabin – Poolhouse - Lakehouse
Learn More
-

Square Feet: 717
Bedrooms: 1
Full Bathrooms: 1
This quaint cottage home plan is the guest house for our Diamond Lake House Plan. Or could be a guest house for any house plan with possibly some modifications to the front elevation! This blueprint is 40 X 27-2 and has a bedroom a bath kitchen and living area. There is also a side deck for bird watching. Although a small floor plan it is well laid out. After looking at this home plan please also check out the Diamond Lake House plan!
Learn More
-
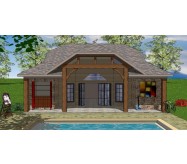
Square Feet: 704
Bedrooms: 1
Full Bathrooms: 1
Vacation – Cabin – Poolhouse - Lakehouse
Learn More
-

Square Feet: 522
Bedrooms: 1
Full Bathrooms: 1
Perfect for pool parties weekend cabin or guest house. Plan has a large front porch & generous storage. Handicap accessible design.
Learn More
-
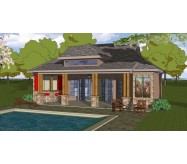
Square Feet: 701
Bedrooms: 1
Full Bathrooms: 1
Pool House-Beach House-Lake House-Cottage in the Hills. Perfect for vacations or everyday. Open bar open living to Nature.
Learn More
-

Square Feet: 701
Bedrooms: 1
Full Bathrooms: 1
-

Square Feet: 701
Bedrooms: 1
Full Bathrooms: 1
-
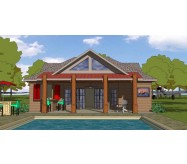
Square Feet: 701
Bedrooms: 1
Full Bathrooms: 1
-

Square Feet: 697
Bedrooms: 1
Full Bathrooms: 1
This plan is perfect for a weekend getaway empty-nester or young professional. Charming bungalow elevation has a porch large enough for neighborhood visitors. Generous room sizes & storage provide lots of room for living.
Learn More














