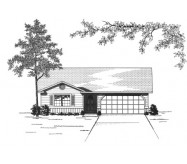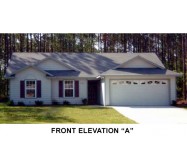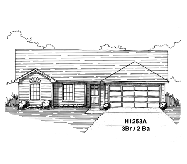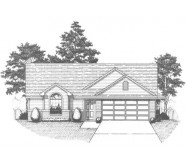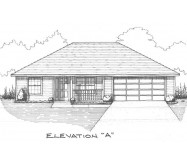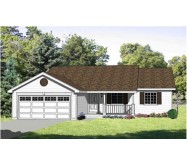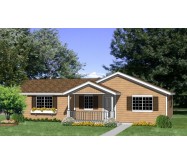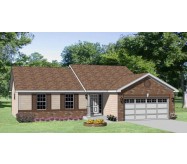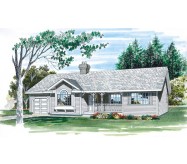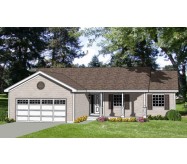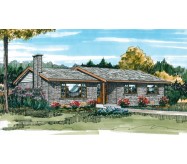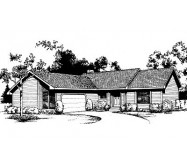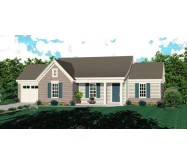Covered entrance offers protection from weather. Picture window in the living room provides excellent exposure for view and natural light. Fireplace adds warmth and charm. Spacious kitchen allows for a cozy breakfast nook. Rear access conveniently located to kitchen and full basement. Master bedroom has a full wall closet and private entrance to the bathroom. Unique bathroom design features a make-up vanity and counter separate from the other three-pieces. Two additional bedrooms complete this affordable home.
Learn More
