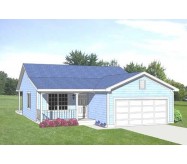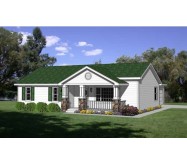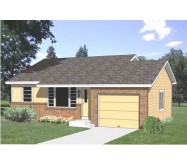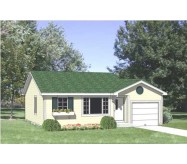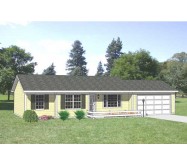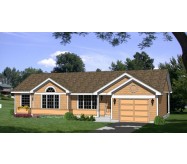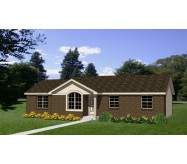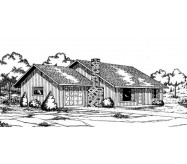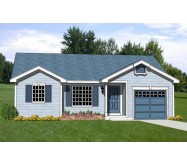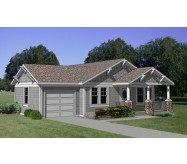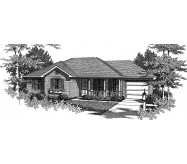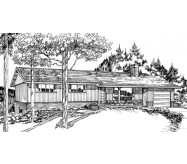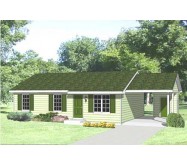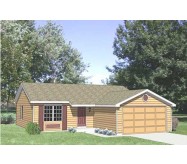Brick and wood siding work in combination on the exterior of this cozy one-story home. The entry is protected by a covered porch and opens to a foyer with a half-wall separating it from the living room. The living room features a large window overlooking the front porch. A fireplace warms this gathering space in cold weather. The U-shaped kitchen has abundant counter space and is adjacent to the dining room for convenience. Down a few steps is the handy laundry area with stairs to the basement and access to the single-car garage. Three bedrooms share a bath that includes a soaking tub. The basement may be developed in the future to add more bedrooms or to create additional gathering space.
Learn More

