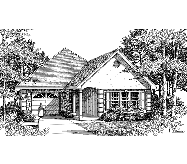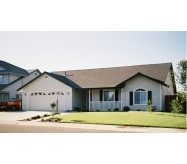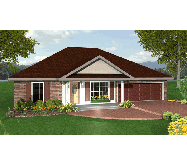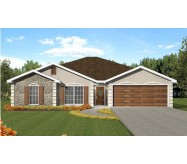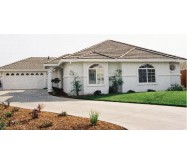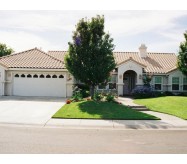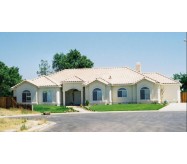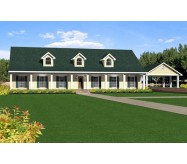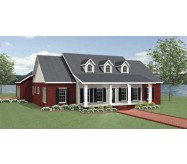This home is very open and spacious. Enter the Great Room complete with built-in entertainment center and french doors that lead out onto the rear covered porch. The Kitchen is completely open with a large island and a raised snack bar. There are plenty of cabinets and countertops for storage. The Breakfast Area is located in the front of the house and adorned with windows that allow plenty of sunlight to start the day. The formal Dining Room is tucked up front and has grand arched openings. Just off the kitchen down the rear hall is a huge walk-in pantry with plenty of shelving. The Laundry room is great with room for the washer and dryer and even an upright freezer. A half Bath is located close for family or guests. A bench is conveniently placed to make removing muddy shoes/storage easier. The attached Two Car Garage has plenty of storage. The large Master Bedroom has a huge walk-in closet and french doors that lead you onto the rear covered porch. The Master Bath has dual sinks a separate whirlpool tub and custom shower and a separate toilet compartment. Bath 2 has dual sinks and shower/bath combo with a linen closet just outside in the hall. Bedrooms 2 & 3 are conveniently located on the same side of the house to accommodate someone with small children or elderly parents. Two magnificent covered porches encase this home to provide shelter from the elements.
Learn More

