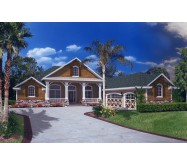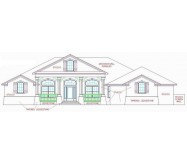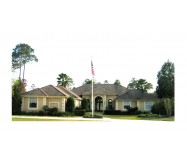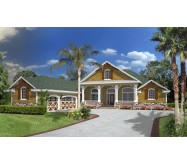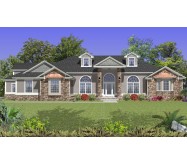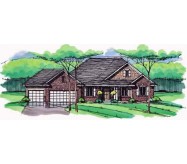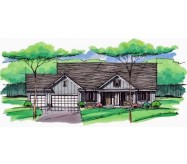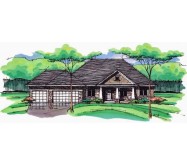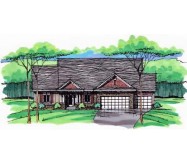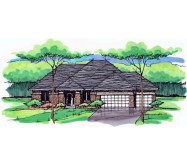This elegant, one story French country home is a welcome addition to any neighborhood. The exterior appeal is highlighted by stucco and stone. A porch on either side of the covered entry makes a warm welcome area, while the covered veranda showcases an outdoor fireplace. Once inside, sizeable rooms and unexpected amenities are a pleasant surprise. The master suite features built-in dressers and chests in his and hers spacious closets. The bedroom has a romantic fireplace and a bar. The centerpiece of the bath is the opulent tub and walk through shower. To complete the suite, there is a private gym adjoining. A wine bar is the center of attraction between the grand room, kitchen and breakfast area, perfect for entertaining or just serving guests in the home theatre. Ceiling heights are 10', Trey 11' and Vault 13'
Learn More
