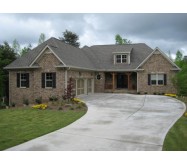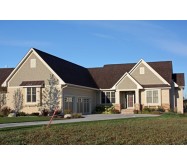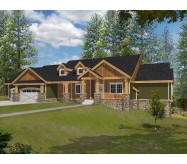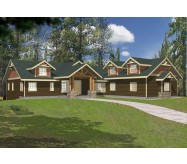RLD-Briarcliff
This best selling plan has a rustic and craftsman look with a breezeway and detached garage. It was designed for hillside lots and spectacular views and offers flexibility in construction completion with its terrace level amenities. The main level has 2 bedrooms and the terrace level can be finished with up to 3 additional bedrooms for a total of 5 bedrooms. The master suite and a second bedroom are located on the main level with up to 3 additional bedrooms with adjoining baths additional half bath media room recreation area wet bar and ample storage on the terrace level. This area can be finished as needed and affords the same great views of the outdoors as the main level of the house. The main level also features a kitchen with abundant work space and a large walk-in pantry with room for a freezer or second refrigerator a breakfast area surrounded by windows a formal dining room mud room entry from the garage. screened porch with fireplace and deck. Actual plan may vary from photos or renderings.
Learn More





