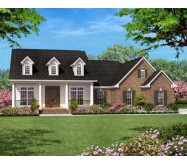Essence
This beautiful Acadian house plan is packed with features. This open split plan has 3 large bedrooms with walk-in closets 2 large baths formal dining room and luxurious master suite. The great room has a gas fireplace with raised ceilings and views to rear and kitchen. The spacious kitchen offers an island for cooking preparations built in pantry and plenty of cabinets for storage. The luxurious master suite offers raised ceilings separate tub and shower private toilet area dual vanities and a his and hers closet. With all these features and many more this plan is sure to meet your every need.
Learn More


