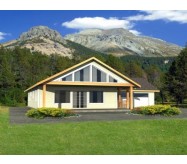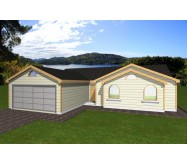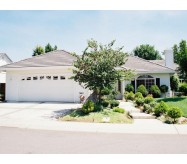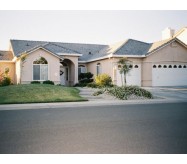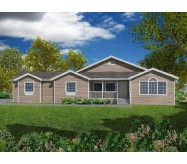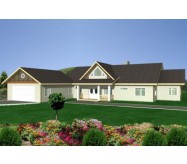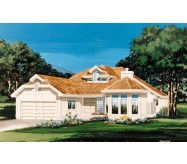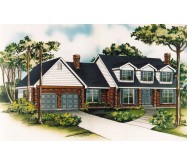• FOUR BEDROOMS OR THREE BEDROOMS AND A HOME OFFICE SHARE THREE FULL BATHS
• GREAT ROOM HAS A GAS FIREPLACE FOR WINTER NIGHTS
• THE KITCHEN IS LOCATED BETWEEN A DINING ROOM AND THE BREAKFAST AREA. THE BREAKFAST AREA ALSO IS HOME TO A SNACK BAR
• THE KITCHEN HAS LOTS OF CABINETS AND A VIEW INTO THE BREAKFAST AREA FROM THE KITCHEN.
• A LARGE PANTRY MAKES STORAGE A BREEZE.
• THE HUGE MASTER BEDROOM IS THE PERFECT PLACE TO RELAX WITH EASY ACCESS TO THE MASTER BATH AND LARGE WALK-IN CLOSET.
• THE MASTER BATH HAS DUAL SINKS A CORNER WHIRLPOOL TUB AND SEPARATE SHOWER.
• A TWO CAR GARAGE WITH STORAGE IS PERFECT FOR A GROWING FAMILY.
Learn More


