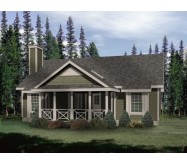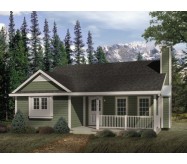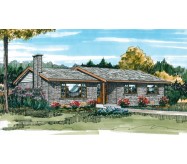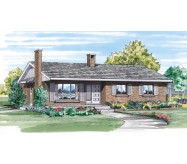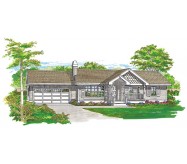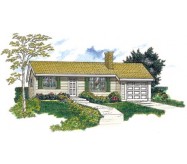For a starter home this three-bedroom design retains plenty of style.
Horizontal wood siding and shuttered windows bring a look of tradition to its facade. Inside it holds a livable floor plan. The living room is introduced by columns and
also has a fireplace and pocket doors that separate it from the large eat-in
kitchen. A U-shaped work area in the kitchen is handy and efficient. The
kitchen accesses a service area with a door to the single-car garage and
stairs to the full basement--perfect for future expansion. Use all three
bedrooms for sleeping space or turn one bedroom into a home office or den.
For a starter home this three-bedroom design retains plenty of style.
Horizontal wood siding and shuttered windows bring a look of tradition to its facade.
Learn More


