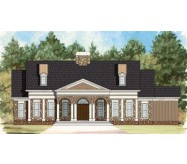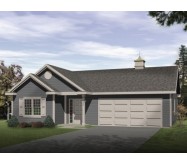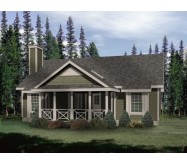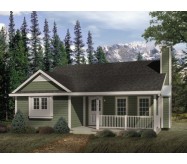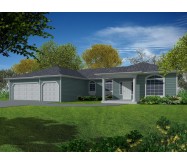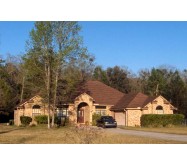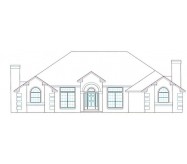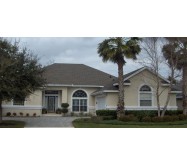An open and spacious Gathering Room with 10' ceiling is situated adjacent to the Dining, Kitchen and Nook, creating views and angles rarely found. Completely private, the Master Suite features two walk-in closets, stepped ceiling, optional Porch accessibility & two choices of Master Bath layouts.
Learn More

