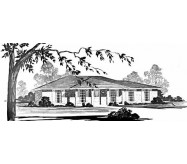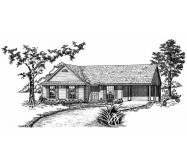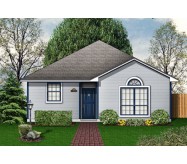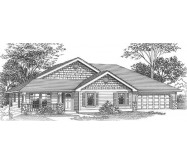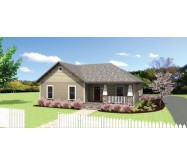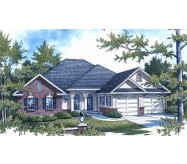This charming craftsman inspired design will welcome you with style. Step into this open plan and enjoy all of the room in this small home with no wasted space. A large Great Room shares a snack bar with the Kitchen. Glass front/backed cabinets above the snack bar allow extra light into the Kitchen/Dining Area. A nice sized Laundry Room has easy access with a pocket door to Bath #2 for laundry day. Bath #2 houses dual sinks built in linen and plenty of storage. The Master Bedroom is large and has an equally large walk-in closet. The Master Bath has dual sinks a custom linen cabinet and large jetted tub with shower together a real space saver. Bedrooms 2 3 and 4 have plenty of closet space and are nicely sized. A Two Car Garage is tucked behind the house to allow the plan to fit on a narrow lot if needed. The Garage contains extra storage that everyone needs.
Learn More
