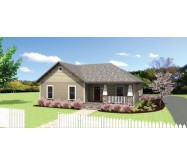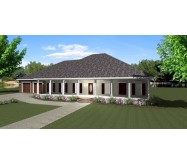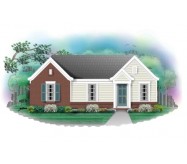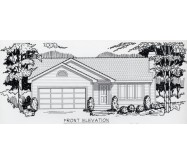The Allcott one-story house plan provides a practical, small floor plan ideal for empty-nesters and small families. The family room of this narrow house plan is warmed by a fireplace and has easy access to the rear covered veranda. Tucked in the corner is a charming spiral staircase to a bonus room. The two additional bedrooms offer privacy on the other side of this home.
Learn More












