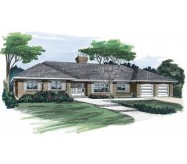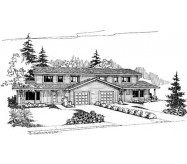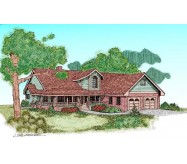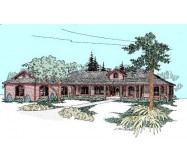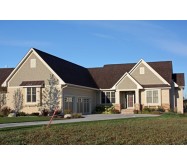Large proportions and grand details mark this home as a mini-estate. The brick facade two-story windows with circle-head tops and the double-door entry combine to good effect. The interior is no less elegant. Begin with a barrel-vaulted ceiling in the foyer which opens directly to the sunken living and dining areas--separated from them only by decorative columns and planters. The living room is made for grand entertaining with a window seat vaulted ceiling and through fireplace to the dining room. The dining room is adorned with a tray ceiling. The family room is just across the hall and is also sunken and warmed by a fireplace. Sliding glass doors to the sundeck and hot tub outside make this room special. A kitchen with octagonal breakfast nook is nearby. A cozy den can be accessed either from the hall or from the master bedroom. Details in the master suite include a gas fireplace a light-filled sitting room a walk-in closet and a wonderful bath. Three additional bedrooms share a full bath with double vanity.
Learn More
