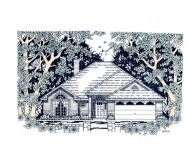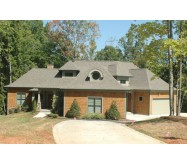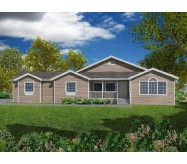This classical house plan has plenty to offer! The elegant entrance is flanked by a formal dining room on the right and a coffered ceiling study on the right. A gourmet kitchen is sure to please with a corner walk-in pantry, loads of counter and cabinet space, and an immense center island.
The lavish master suite of the Ballantyne ranch house plan highlights numerous amenities, including a huge walk-in closet and a spectacular bath. Two secondary bedrooms share a private bath. A two-car garage easily shelters the family fleet.
Learn More




