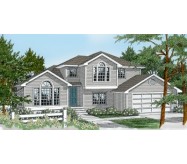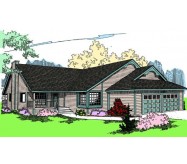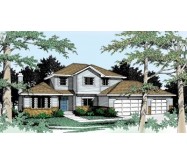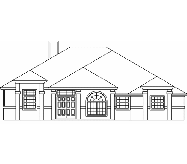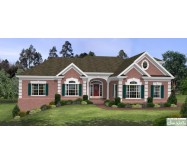This classic brick ranch boasts traditional styling and an exciting up-to-date floor plan. Its elegance comfort and dramatic dining and relaxing areas make this new design irresistible!
The inviting front porch features an 11' high ceiling as does the entry. Just beyond the entry are stairs leading to an expansive bonus room with its own bath. The 16'x19' family room has a 11' ceiling and a rear "window wall" with "French" doors leading to the enormous covered porch brightened by 6 skylights. The angled kitchen dining and hearth room are open crowned with vaulted ceilings and surrounded by windows. The hearth room includes a TV niche. The 16'x15' master suite is truly sumptuous with its 11' tray ceiling sitting area his & hers walk-in closets and full-featured bath. Each of the secondary bedrooms features a private bath and walk-in closet. Bedroom 2 also has a built-in desk with bookshelves. Ceiling heights not noted otherwise are 9
Learn More
