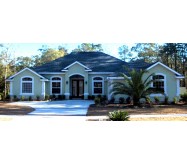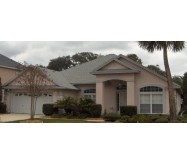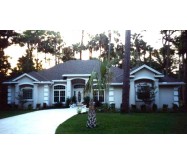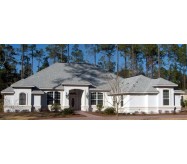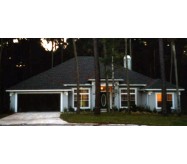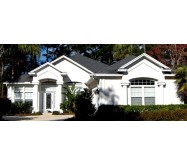While all main living areas and rear Porch enjoy 12' tall ceilings, spacious 10' ceilings are standard throughout the rest of the house. Study/Br#4, if used as a Study or Office is perfectly secluded for those who work from home. The well crafted Kitchen with wrapping counter space and casual eating bar is the heart of the home, while the adjacent Nook welcomes the entire family. Convenient placement of the secondary bath creates a comfortable separation of bedrooms for added privacy.
Learn More
