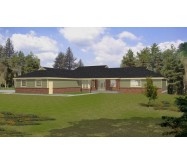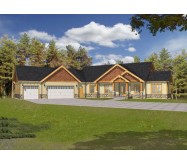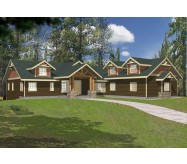*Insulated Concrete Form Construction
*Vaulted Foyer
*Great Room with Builtin Shelves
*Kitchen with Double Oven and Computer Center
*Kitchen Island with Sink
*Kitchen Walkin Pantry
*Main Floor Master Suite
*Master Bath with His and Hers Walkin Closets Double Sink and Spa Tub
*Covered Porch
*Laundry with Sink
*Family Room with Fireplace
*Storage
*Media Room above Garage
*3 Car Garage
Learn More



