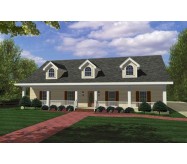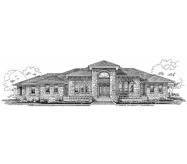Country Porches Great Porches for those who love the outdoors
GREAT ROOM HAS A GAS FIREPLACE FOR WINTER NIGHTS
THE KITCHEN IS LOCATED BETWEEN A DINING ROOM AND THE BREAKFAST AREA. THE BREAKFAST AREA ALSO IS HOME TO A SNACK BAR
THE KITCHEN HAS LOTS OF CABINETS AND A VIEW INTO THE BREAKFAST AREA FROM THE KITCHEN.
A LARGE PANTRY MAKES STORAGE A BREEZE.
THE HUGE MASTER BEDROOM IS THE PERFECT PLACE TO RELAX WITH EASY ACCESS TO THE MASTER BATH AND LARGE WALK-IN CLOSET.
THE MASTER BATH HAS DUAL SINKS A CORNER WHIRLPOOL TUB AND SEPARATE SHOWER.
FOUR BEDROOMS OR THREE BEDROOMS AND A HOME OFFICE SHARE THREE FULL BATHS
Learn More





