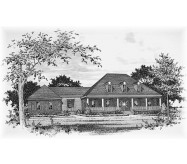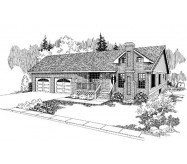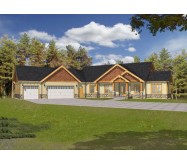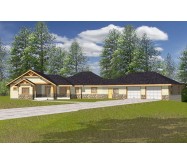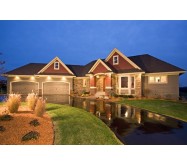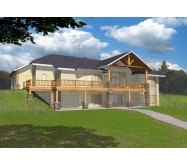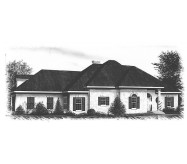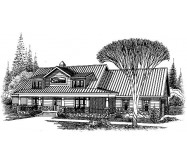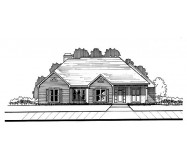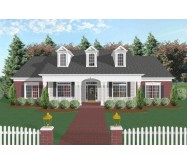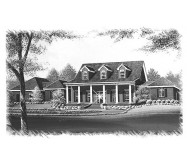This elegant country porch style home is both classic and contemporary. From the inviting front porch to the screened porch and deck this home provides dramatic spaces luxurious appointments and true flexibility. Its innovative design provides an abundance of living area flexible multi-purpose rooms and exciting features all in an affordable 1992 square feet. The bonus room and optional basement provide areas for future expansion.
Just beyond the porch the entry is lit by the open dormer above. Directly ahead is a spacious octagonally shaped family room with a 19'-9" high ceiling. The rear wall holds a gas fireplace with an entertainment center above and an arched clerestory window. French doors with transoms lead to a favorite area the rear porch with its 6' spa and outdoor kitchenette. Columns provide an upscsale touch to the 12'x14' dining room . The kitchen is spacious open and provides a wonderful view of activities to the rear and in the family room. The unusual master suite is loaded with amenities such as a double step tray ceiling direct access to the screened porch a sitting room luxurious bath and "his and hers" walk-in closets. Flexible areas include a living room/bedroom 3 and media room/ guest room with access to a full bath. Unless otherwise noted the ceilings are 9' high.
Learn More
