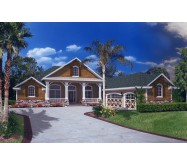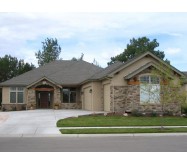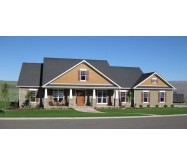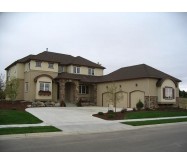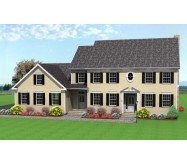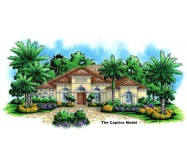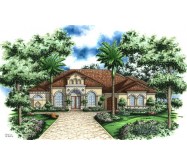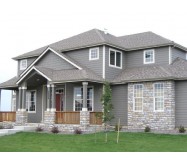This home features the newly revived Craftsman exterior. With a split-bedroom layout this plan is perfect for a growing family. It features 3 1/2 large bathrooms. The Master Bath includes a large jet tub and a custom built shower. The kitchen is fully -equipped with a wrap-around raised bar and a large pantry. Once bedroom may be used as a family member suite. Expansive great room features a vaulted ceiling and a gas log fireplace. Large front and rear covered porches compliment the livability of this home. An oversized three car garage is provided for real-sized vehicles. Room spaces are designed large enough to have added space for a comfortable lifestyle!
WATCH THE WALK-THRU VIDEO:

Learn More



