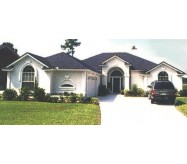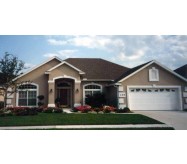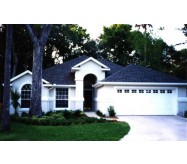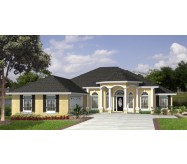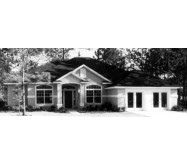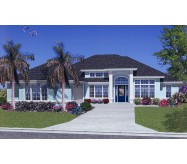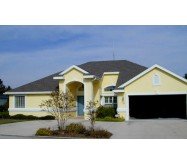Split bedroom arrangement. Half wall and column between Foyer and Dining Room help define separate areas, while keeping an open layout. Huge rear Porch with access from Master Suite, main Living area, and secondary bedroom hall. Patio door to rear Porch conveniently located near secondary bath bedrooms and Kitchen for improved traffic pattern. Plan offers optional plant ledges at Gathering Room, Den and Kitchen. Home designed for spectacular view to rear from Master Bedroom, Gathering Room, Kitchen and Nook. Master bath incorporates an enormous walk-in closet, with large garden tub and separate shower, his and her sinks with make-up area, linen storage, and toilet room with separate window. Garage can be used as front or side entry. BR #4 may be used as a Living Room or den, adding a second living area to home.
To view similar 4 BR designs please search our plans H2039A, H2047B, H2066B, H2118A and H2125A.
Learn More



