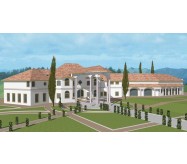Two Story
Seven Bedrooms
Eight full Baths
Two half baths plus cabana bath
Maid’s room with bathroom and kitchenette
Four car Garage
Traditional Mediterranean Style
Luxurious inside and out
Columns and arches provide strong curb appeal
Grand Covered entrance
Formal two volume foyer makes a great first impression
Oversized Living room is perfect for entertaining
Gourmet’s delight island Kitchen with eating bar and breakfast area
Family Room opens to a covered patio; perfect for entertaining
Formal Dining Room opens to covered patio
This unique design has a Media Room and Home Office
Cozy Library with fireplace makes a perfect retreat or home office
This unique design has an Exercise Room with steam room and sauna
Each suite has its own bath
This model includes a truly exclusive Master Suite with exceptionally
large his and hers walk in closets stylish tray ceiling design sitting area
with a luxurious Master Bath and opens onto its own covered balcony
Suites three and four have a private covered balcony
One of the highlights of this design is the guest suite complete with its own
kitchenette
Another star attraction of this design is the courtyard with water feature
You’ll love this design if you’re looking for a home with a spacious feel
while also providing more private areas
Learn More

