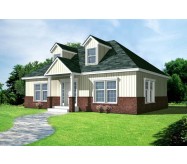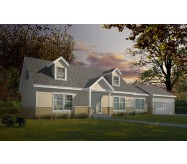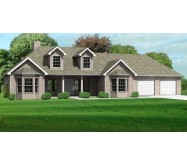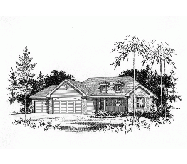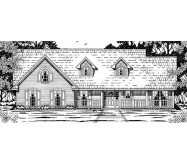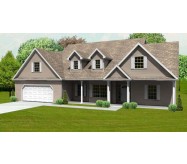A richly gabled roofline defines this fine three-bedroom home. Double doors
open to a wide foyer flanked by the formal living and dining rooms. The living room features a fireplace and double-door access to a screened porch. The country kitchen also accesses the screened porch and boasts a center work island woodstove greenhouse window and space for a breakfast table. The two-car garage is reached via the service entrance through the laundry alcove. Three bedrooms on the second floor include a master suite with a walk-in closet and private skylit bath. Bedroom 3 also has a walk-in closet. Both family bedrooms share the use of a full hall bath that includes a skylight.
Learn More
