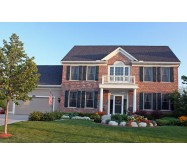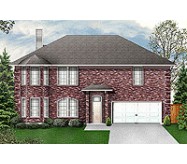This plan is for a growing family on a budget. The formal living/dining greet you from the entry. The family room has a fireplace and view to the backyard. The large kitchen sports an island pantry and breakfast counter. The half-bath garage and utility are conveniently placed off the dinette. Upstairs three bedrooms each with a walk-in-closet share a large bath. The oversized gameroom has a great view of the backyard. And the master suite has a double vanity garden tub shower and large closet. This compact house sports a traditional elevation with bay windows and brick veneer.
Learn More

