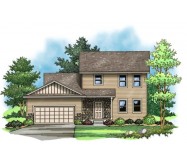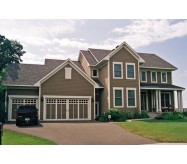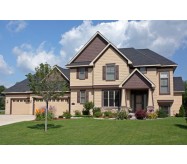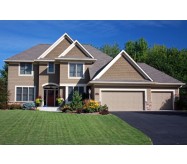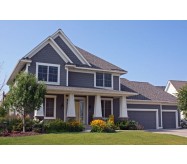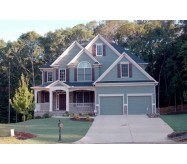Framed by twin chimneys, defined by hipped roof lines, and dressed up by front-porch columns this Cape Cod style house plan offers you the best in refined living. The classic entry foyer is flanked by an elegant dining room and formal living room leading to an optional sun room. Beyond the grand foyer of the Hepplewhite house plan, French doors open into a cozy family room with fireplace and direct access to a spacious deck for the family to enjoy. An open kitchen with abundant counter space, morning room, and keeping room make the Hepplewhite house plan an inviting home for guests.
Learn More

