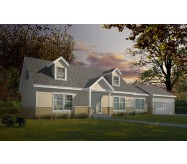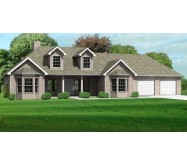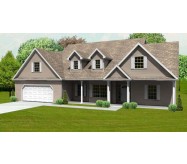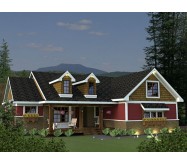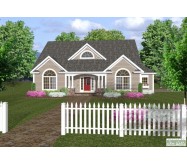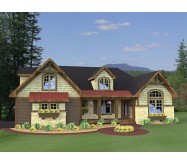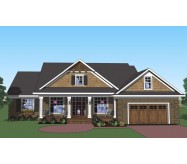This quaint country cottage boasts 1798 sq. ft. of heated living space plus an additional 328 sq. ft. bonus room. The welcoming covered front porch leads into an entry space with direct access to a home office. With its� walk-in closet and a private entrance to a bathroom this room could also function as an additional bedroom. The 16�x 22�2� family room with cozy corner fireplace is the quintessential gathering room naturally lit with it�s radius clerestory windows front and back. A gourmet kitchen casual dining room and a rear covered porch overlooking the pool make this home a delight for entertaining. The generous master suite features a sitting area and large walk-in closet with separate his-and-hers sections. An additional sunny secondary bedroom with a walk-in closet completes this charming plan.
Learn More
