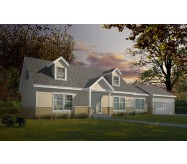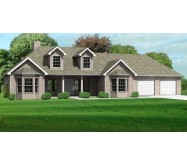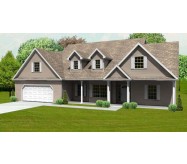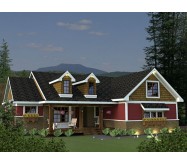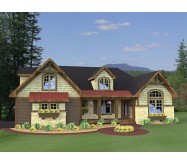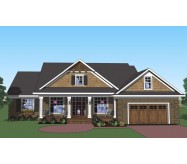With overtones of Cape Cod styling this lovely design presents dormer windows and shutters. The foyer opens to a spacious living room and dining room on the left and a den on the right. Because the den has an adjacent powder room it might make a fine guest room. The fireplace warms both the living room and the family room which features a bay window and backyard access. Between the two living spaces sits a U-shaped kitchen with abundant counter space. An open-railed stair leads to a gallery on the second floor. On the right two family bedrooms share a full bath. On the left is the owners suite with a private bath and walk-in closet. Note the dormer in the two front bedrooms and the bay window in Bedroom 3.
Learn More
