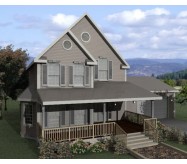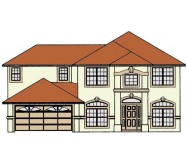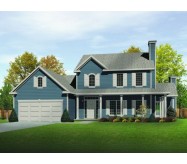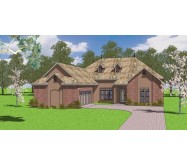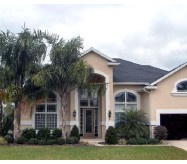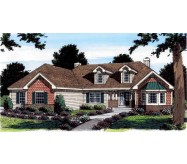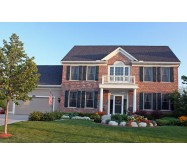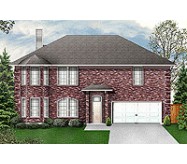Bonus Room is designed as future space and is not currently reflected in sq. ft. tabulation. Finishing out this space including bath and closet would bump up second floor living to 1185 sq. ft., and total sq. ft. to 3134. A downstairs expandable study, two upstairs bedrooms, and a Bonus Room provide ample room for growing families. Walk-in for Br #3 can be easily enlarged by deleting optional plant ledges and niche at the stairwell. A teen Loft is incorporated upstairs giving kids private space for homework or hanging out with friends.
Learn More

