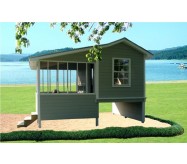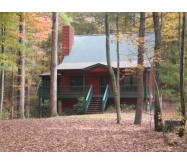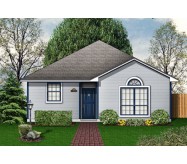A Chalet Plan:This chalet plan is enhanced by a steep gable roof scalloped fascia boards and fieldstone chimney detail. The front-facing deck and covered balcony add to outdoor living spaces. The fireplace is the main focus in the living room separating the living room from the dining room. One bedroom is found on the first floor; two additional bedrooms and a full bath are upstairs. Three large storage areas are also found on the second floor.
Learn More












