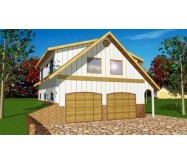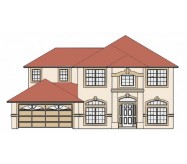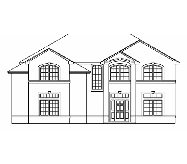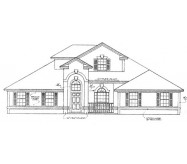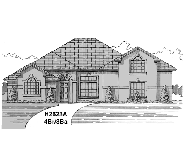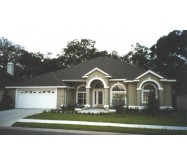Very open design on first floor with vaulted ceilings at Living and Dining Room, and raised ceilings at Master Suite & Foyer. Split bedroom arrangement with private entrance to master suite. Master Suite boasts a comfortable-sized sitting area and upscale Master Bath with every possible feature. Expansive rear porch gains accessibility from Nook, Gathering Room and Master Suite. Plan offers spacious bedrooms, wonderful closet storage and 3 full baths. Economical second floor design places most walls over first floor walls, while still maintaining great curb appeal. Loft overlooks Foyer and has view to outside through foyer transoms.
Learn More

