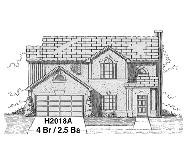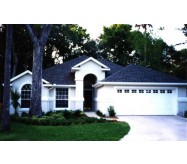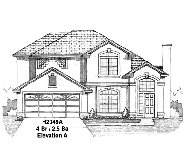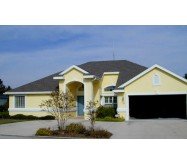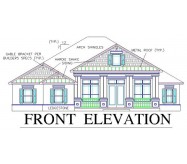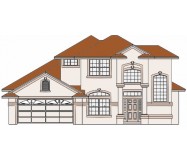To view similar 3 BR designs please search our plans H2101A and H2272A. To view similar plans with a 4th BR please search our plans H2257A, H2334A, H2337A, H2480A and H2541A. To view similar plans with 5 BR please search our plans H2735A and H2737A. The Master Bath dimensions are 14'8" x 9'8". In the Master Bath, the Hers closet dimensions are 5' x 8' and the His closet is 5'8" x 4'4". The 2nd Bath dimensions are 10' x 5'4". The 2nd BR closet dimensions are 7' x 2' and the 3rd BR closet dimensions are 3' x 5'10".
Learn More


