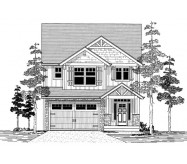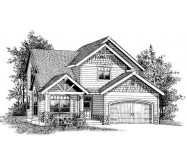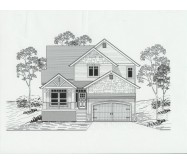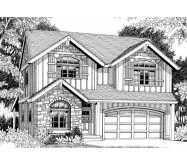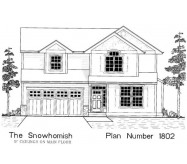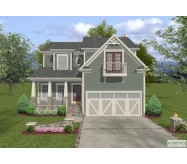This 2058 sq. ft. home is a Baby Boomer’s dream! Designed for today’s more narrow lots this plan enables all bedrooms to be located on the upper level and still be easily accessible. How? A residential elevator of course! A cheery front porch welcomes you into this Craftsman gem. Leading the way past a spacious dining room a tile foyer arrives at a powder room elevator staircase family room and sunny breakfast nook & kitchen. The kitchen flows neatly from the angled pantry to the recipe desk to the serving bar.
Upstairs two generous bedrooms share a Jack-and-Jill bath. The laundry room is conveniently located on this bedroom level. The roomy master suite offers an abundance of storage in his-and-hers closets. A quaint sitting area with a balcony is a delightful surprise! With its corner shower garden tub and separate toilet compartment the master bathroom is truly an owner’s retreat.
Learn More






