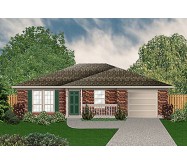A delightful plan for a single professional or vacation getaway. The large family room has an elevated ceiling and a nook for an entertainment center. The spacious kitchen has an attached utility room for a full size washer and dryer. The master suite features his and hers walk-in closets. And the optional wide front porch has room for rockers so you can wave at your neighbors.
Learn More



