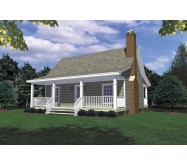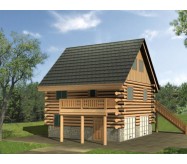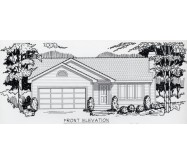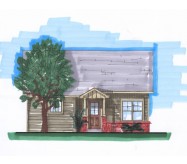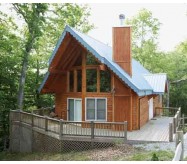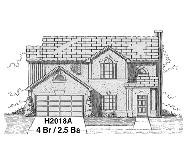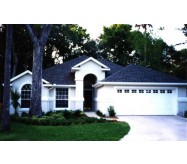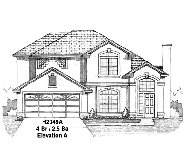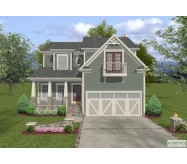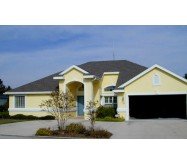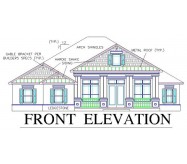Split bedroom arrangement with wonderful closet storage throughout. Home has 3 separate goodsized eating areas. Kitchen Nook, Great Room and Master Suite are positioned for view to rear, and have access to extremely large rear Porch. Home offers optional plant ledges throughout. Incredible triple arch opening between Dining Room and Great Room. Master bath features his and her vanities, oversized tub and shower, and toilet in separate room with window.
Learn More

